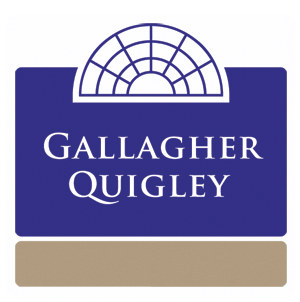65 Offington Avenue, Sutton, Dublin 13
Price: €1100000
PROPERTY DESCRIPTION
Gallagher Quigley are delighted to bring no 65 to the market, this attractive and spacious family home which extends to c2150 square feet has been recently modernized and refurbished and is ready for a quick sale. Situated on the southern side of the Avenue, this super home occupies a slightly elevated position on a large site with beautiful gardens to the front and rear. The house is approached by a gentle sloping drive with ample parking available in front of its detached garage. On inspection all who visit will be suitable impressed by the bright light filled spacious accommodation on offer with plenty of room for all the family to enjoy. The accommodation on the ground floor which extends to almost 1500 square feet comprises and entrance hallway with cloakroom, off the hallway sliding doors lead you into a large l shaped living / dining room with a new woodburning stove and fireplace. Off the dining area is the kitchen with island unit and utility room with access to the rear garden. There are 2 double bedrooms on the ground floor and a beautifully finished bathroom. At the end of the inner hallway is a good sized family room with patio doors to the rear garden and a staircase to the first floor. Upstairs offers an additional c.677 square feet and another lovely bathroom serves each of the three bedrooms here. Outside to the rear the private garden is one of this homes finest features aside from its particularly endearing location. The seemingly endless space in this garden is bordered by walled boundaries inside of which are mature plants, trees and shrubs along with numerous areas for children’s play and family entertainment. All amenities are close by. For those fortunate enough to be in a position to acquire a home on the Sutton / Howth peninsula, Offington Avenue is quite simply hard to beat! Viewing is worthwhile to fully appreciate the opportunity available here, arrange by appointment with info@gallagherquigley.ie or tel:01-8183000.
Features
Features
Modernised and refurbished in the last 12 months
New GFCH system and boiler
Mostly new GD Windows
New kitchen / appliances and bathroom suites
New flooring throughout
New electric garage door, external side entrance and storage shed doors
New large barna shed
Large mature South facing private garden
Detached garage, storage shed and outside WC
BER Details
BER: D1
Accommodation
Accommodation Entrance Hall 3.9m x 2.65m Living/Dining Room 7.88m x 5.96m Dining Room 4.21m x 4.11m Store Kitchen 1.9m x 3.46m Utility Room 1.9m x 1.97m Shower Room 3.0m x 2.31m HP Bedroom 1 3.90m x 3.66m Bedroom 2 3.90m x 3.79m TV/Family Room 3.00m x 6.22m First Floor Bedroom 3 4.6m x 5.25m Bedroom 4 3.61m x 3.39m Bathroom 2.96m x 1.75m Bedroom 5 3.95m x 3.95m
MAP & DIRECTIONS
CONTACT AGENT
Contacts
Contact name: Gallagher Quigley
Phone: 01 818 3000
Fax: 01 854 0026























