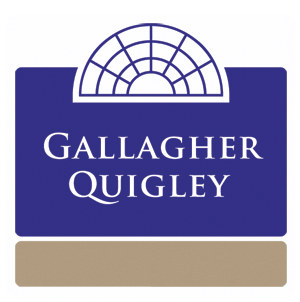53 The Crescent, Robswall, Malahide, County Dublin
Price: €975000
PROPERTY DESCRIPTION
The Crescent at Robswall was designed by architects, Conroy Crowe Kelly, in the style of a Georgian terrace with a gentle curve and period style detailing on the exterior to include railed window boxes, stone cobbles, granite window cills and door porticos. No.53, is an elegant three storey home extending to almost 2,200 sqft and occupies a prime position within Robswall itself directly overlooking the leafy inner crescent green. A well-appointed reception entrance and study with polished porcelain tiled floor and bespoke wall panelling welcomes you on arrival. A split-level inner hall includes a recently renovated guest wc/shower room and open under stairs area at garden level. Adjacent to this, a spacious family living room seamlessly connects to the garden and provides an ideal retreat from the rest of the house. The open-plan kitchen/dining room, positioned at the first-floor level, is a particularly impressive space affording sea views and overlooks the meticulously tended rear garden. Its feature high ceiling elevates the room and is complemented by cornicing and downlighting. Custom-made by the Victorian Kitchen Company, the kitchen features a luxurious Calacatta Gold quartz countertop and upstand. A striking island unit with dining counter adds to the room's allure creating a wonderfully elegant ambiance perfect for entertaining guests. Upstairs, the first floor lounge is the epitome of grandeur with 12 foot high ceiling, tall feature windows, period style cornicing, picture rails and limestone fireplace. The upper floors are split-level and arranged around a bright landing area that features a large Velux window infusing the space with natural light. The rear facing bedrooms (no.2 and no.3) both enjoy sea views. A master bedroom with recently renovated ensuite sits at the top of the house alongside a family bathroom room and adjoining single bedroom (no.4). Robswall enjoys an enviable location just off the Coast Road within minutes of two of North County Dublin’s finest swimming beaches facing Lambay Island and adjoins a 90 acre public park. Malahide Village with its train station, marina, choice of restaurants, public houses, fashion boutiques, delicatessens and coffee shops is a brisk 20 minute walk away. An abundance of leisure amenities and sporting clubs are all within close proximity of this excellent address. Viewing is highly recommended and can be arranged by appointment.
Features
Features
Period Style 4 Bedroom Residence (c.200 sq m/2,138 sq ft)
Sea Views (Kitchen/Dining Room & Rear Bedrooms)
2 Designated Car Spaces & Visitor Spaces Adjacent
Professionally Landscaped Garden With Composite Decking
Reception Entrance/Home Study
Bespoke Custom-Made Wall Panelling
Custom-Made Kitchen By Victorian Kitchen Company
Renovated Guest WC/Shower room & Master En Suite
High Quality Fitted Wardrobes
Gas Fired Central Heating
Dik Geurts Wood-Burning Stove (Lounge)
Double Glazed Windows
Brass Electrical Fittings (Hall, Lounge, Family room)
Service Charge approx. €600.00 per annum
BER Details
BER: B3 BER No.106544372 Energy Performance Indicator:137.14 kWh/m²/yr
MAP & DIRECTIONS
CONTACT AGENT
Contacts
Contact name: Gallagher Quigley
Phone: 01 818 3000
Fax: 01 854 0026

































