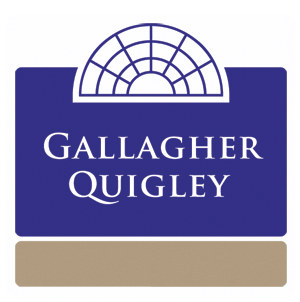1 Cluain Aedin, Carrickbrack Road, Sutton, Dublin 13
Price: €1750000
PROPERTY DESCRIPTION
A tastefully presented contemporary home with c.2,522 square feet of luxurious accommodation, nestled within an elevated site of c.0.4 of an acre. Finished to an exquisite standard, it is now available in wonderful condition, ready for immediate occupation. Located on the southern side of the Howth Peninsula opposite Deerpark Demesne & Howth Golf Club, it is within a short distance of Sutton Cross and within easy reach of every local amenity. The design is an architectural triumph, where the perfectly proportioned interior is filled with natural day light throughout the day. The versatile accommodation caters for every family members need as each room is generously proportioned & comfortable with a perfect balance between recreational, living and bedroom space. The A2 energy rating ensures a perfect optimal temperature is maintained for comfortable living all year round, while the benefit of permanently low annual running costs is a most welcome feature. Perfectly positioned within its generous site where more outside space is provided to the rear, the landscaped gardens are designed for easy maintenance with an extensive lawned area and pretty, populated planted borders. There is ample parking provided for several cars behind the electric security gates and a coveted paved terrace which enjoys a perfect south westerly orientation. Off the reception hall on the east side is the open plan kitchen living and dining space which is perfectly over-sized. A large contemporary space, ideal for entertaining or cosy family living. Folding glazed doors provide access to the elevated exterior sun terrace from here to the outside, which leads into the rear garden. A fine living room is located on the opposite side of the hall on the west side. This room’s focal point is the feature fireplace and ambient mood ceiling lighting. Four bedrooms, two ensuite bathrooms and a main family bathroom complete the accommodation. The main bathroom features a whirlpool Jacuzzi, wc and whb finished in high quality tiling while the main bedroom features a walk-in wardrobe and a steam room ensuite which any 5 star retreat would be proud of! Viewers will be suitably impressed by the bespoke interior finishes which showcase a warm ambient colour palette throughout complemented by classic styled flooring. A neat fitted utility & plant room with convenient access via a side door to outside is located beside the Kitchen. Stone oak work tops and a silestone noka mohair finish are but some of the features to marvel in the fitted “Leicht” kitchen featuring an over-sized island. No 1 Cluain Aedin is a wonderful family home in a timeless, settled location. Viewing is available by appointment only with by contacting info@gallagherquigley.ie or call +35318183000.
Features
Features
A2 Energy rating
c. 233.4 m2 / 2,522 Square Feet
Private gardens of approx. 0.4 acres
New cobble-lock paving installation on driveway and walk-way around house
Outdoor smart lighting installation
Driveway wired for EV Charger
7 camera 4k home security system.
Four recently upgraded bathrooms
Recently serviced heat pump on underfloor heating system
Ceiling mounted retractable cinema screen and 4k projector
Eir Fibre Internet Connection
Heat recovery ventilation
BER Details
BER: A2 BER No.111521811 Energy Performance Indicator:49.47 kWh/m²/yr
MAP & DIRECTIONS
CONTACT AGENT
Contacts
Contact name: Gallagher Quigley
Phone: 01 818 3000
Fax: 01 854 0026



























