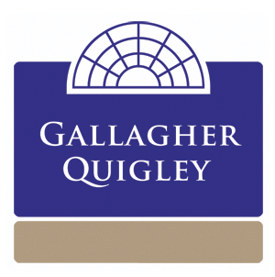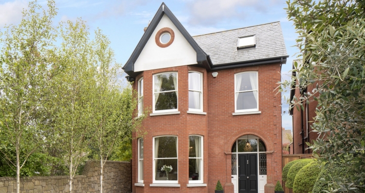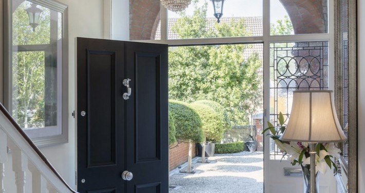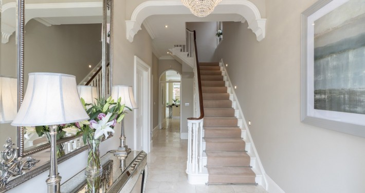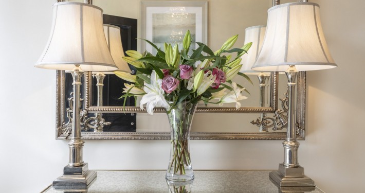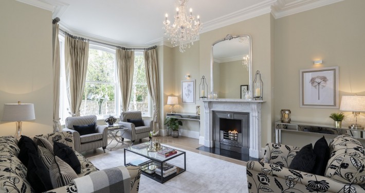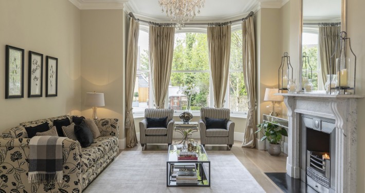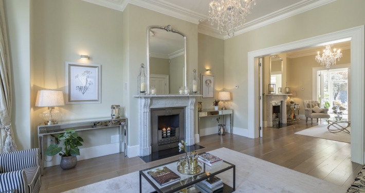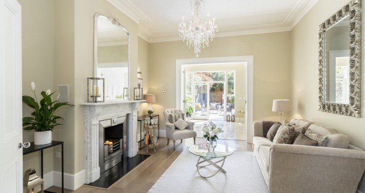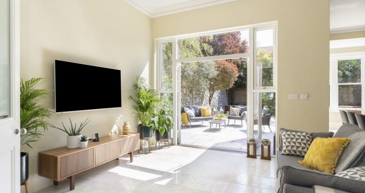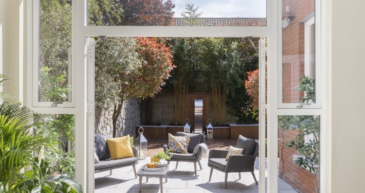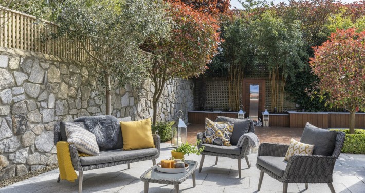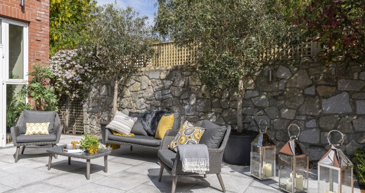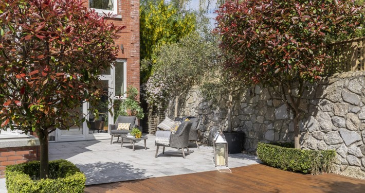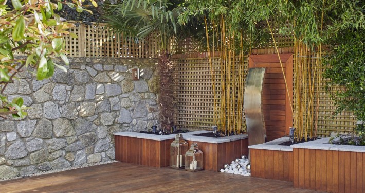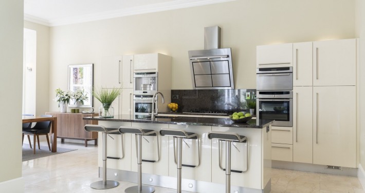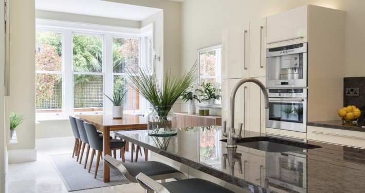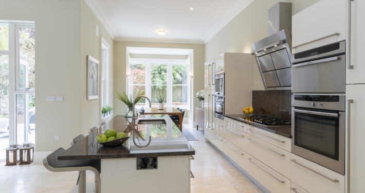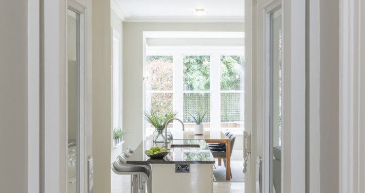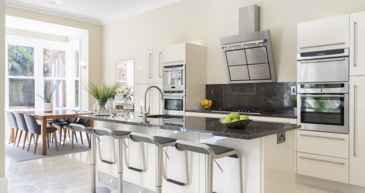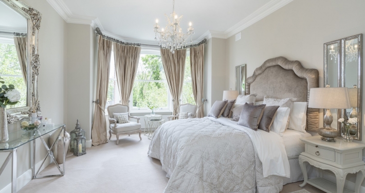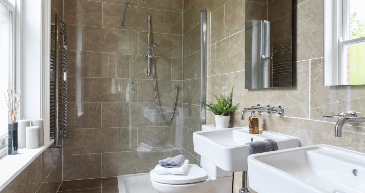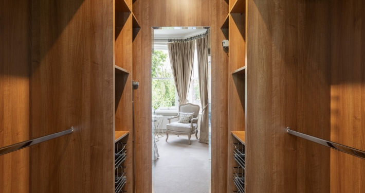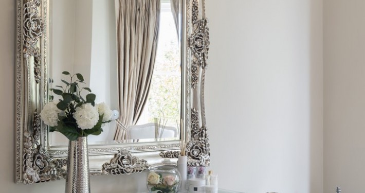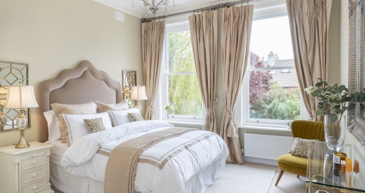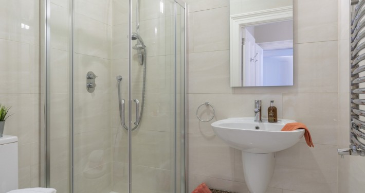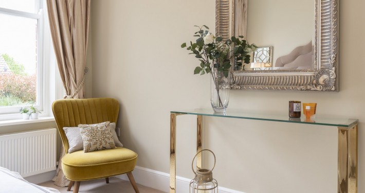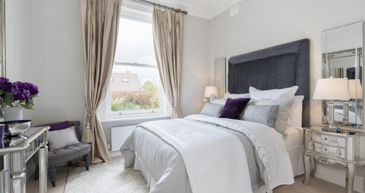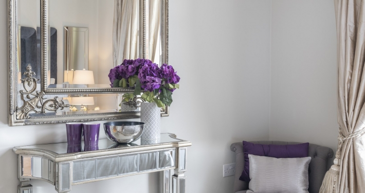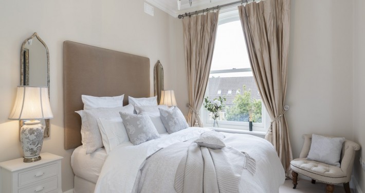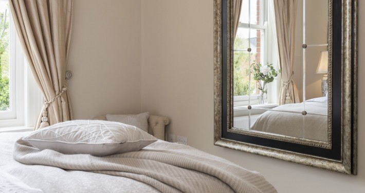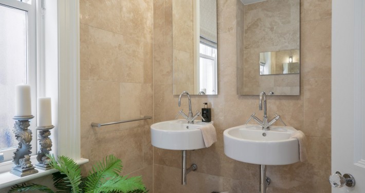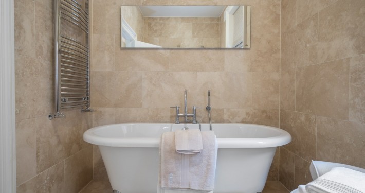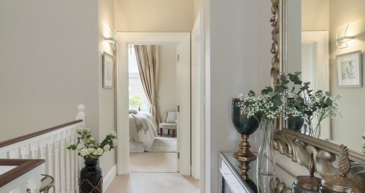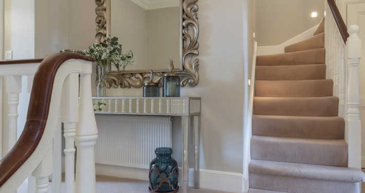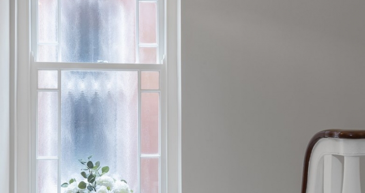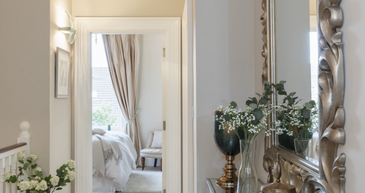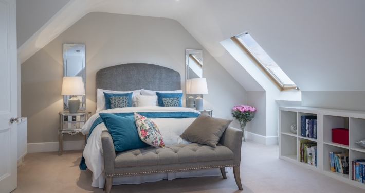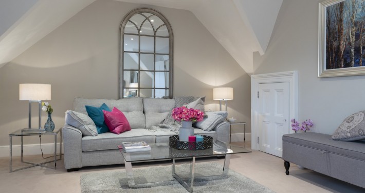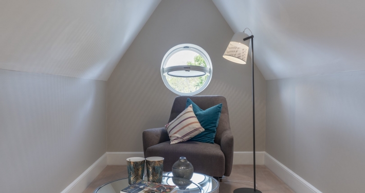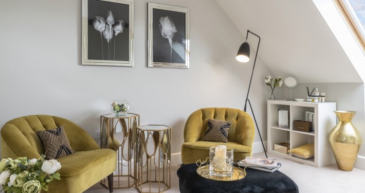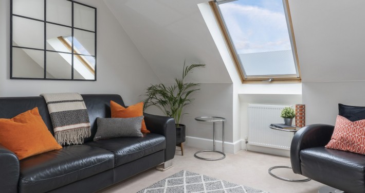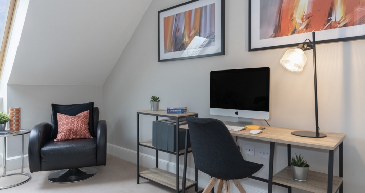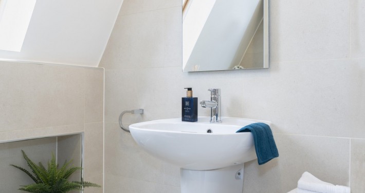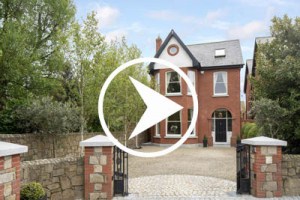“Oriel” 2 Kincora Walk, Clontarf, Dublin 3
c.3650 sq ft (c339. Sq mt) 6 beds 5 bath
“Oriel “is one of the finest family homes to come to the Clontarf market in recent years.It is a breath taking home of outstanding quality showcasing all of the grandeur, elegance and grace of period architecture yet with all the modern conveniences of a new home. Built just ten years, the meticulous attention to detail is a truly remarkable achievement as exacting standards and superior materials used are testament to its ageless appearance today. It is simply flawless in every way.
At c.3650 sq ft (c339. Sq mt) this impressive home features luxurious versatile accommodation, perfectly balanced over three complete floors. Elegant high ceilings, Irish crystal chandeliers, solid mahogany & painted oak doors furnished with crystal handles, ornate period cornice and centerpieces , twin brushed Nickel ‘Chesney of London’ fireplaces set in Italian Carrara Marble, bespoke oiled and smoked wide plank oak floors, Natural Italian Travertine stone, and honed Crema Marfil marble are just some of the notable features that delight the eye. The natural light from its sunny south facing orientation fills every internal space while large folding doors offer the choice of open or compartmental living in genuine splendor. The rear garden is designed and landscaped in a contemporary “town garden” style , this outside space enjoys a warm sunny aspect ideal for entertaining & relaxing in sheltered comfort. Inside comprises a fine reception hall leading to a magnificent drawing room with a beautiful bay window and tall double doors to a sumptuous family room. From here, a second set of folding doors open to the sitting room which adjoins the open plan kitchen dining room across the rear. The chic fitted kitchen is smartly finished with integrated Neff appliances including a steam oven and a gourmet coffee maker in addition to the usual fair. A pantry and utility room, cloak room & guest wc are all perfectly appointed.
Upstairs on the first floor is the fine master bedroom with its extensive walk-in wardrobe and shower room ensuite. Bedroom 2 is an impressive double bedroom with its own ensuite shower room and built in wardrobes and Bedrooms 3 is equally generous with built in wardrobes also. The fourth bedroom is a fine double bedroom next to the main bathroom and the linen press is suitably sized for a home of this scale. The top floor is full of surprises as bedroom 5 is the largest of all with a lounge area, ideal for those working from home or for an independent eldest child ! Bedroom 6 is another generous double bedroom, currently used as a walk in dressing room. Both of these bedrooms, along with the study and reading area are well serviced by the generous well-appointed shower room. also located on this floor. Access to ample eaves storage is available. Side entrances on either side and ample off street parking for several cars is available within the electric gated forecourt to the front.
Rear French doors open onto a paved granite patio and hardwood deck inset with evergreen trees and a cascading water feature – an ideal place for morning coffee or evening wine. This fine sized “town garden” enjoys a perfect warm sunny south facing aspect and is an ideal space for simply relaxing or outside entertaining.
The enviable location is incredibly convenient with nearby shopping at Vernon avenue and an extensive choice of restaurants, cafes , bars , and schools all within a short walk. The seafront promenade is a pleasant stroll from here and the location benefits from convenient transport links and proximity to the eastpoint business park, the IFSC and Dublin’s city centre & Dublin Airport. Sport & recreation is well catered for with 3 golf courses, an extensive beach with a variety of water sports and activities, a bird sanctuary, sports stadiums & concert venues nearby, Rugby club & cricket grounds within a stones throw, St Anne’s Rose Garden & Park all just a few minutes away.
Viewing is available by appointment only with Gallagher Quigley at 01-8183000
Features
Detached Residence with Ibstock red brick throughout (front, back & sides) complimented with solid granite cills, plinths & entrance door steps – surrounded with solid granite paving and cobbles, capping & trims and feature solid granite stone walls.
Over window Brick Arches & Brick Door Arch’ Hand Made / Factory Made’ by Ibstock in UK to Architects specification & transported to Clontarf.
Hardwood finish to garden/patio plant up stands with granite capping.
Select mature garden shrubs including Red Robin(photinia), Olive, Bamboo, Chamaerops and beautifully fragrant Jasmine.
Elegant private south facing ‘Town Garden’ with large solid granite patios, hardwood decking and tall upstanding stainless steel cascading water feature set the scene for relaxing afternoons capturing the sun in the south facing aspect and equally enjoyable evenings warmed by westerly sun until it sets.
House designed & constructed to maximise light and space.
Special effect lighting illuminates front and rear garden & patio features.
Private ‘off street’ parking to front of house inside the solid wrought iron electronically controlled entrance gates.
CCTV
Bespoke Nordic Scandinavian Wood Sash Windows – Double Glazed.
Bespoke solid mahogany doors throughout ground floor(60mm thick)
Bespoke extra large double doors connect drawing room, lounge and family rooms.
Solid clear crystal glass & polished chrome door knobs throughout.
Bespoke Oiled, washed & Smoked ‘wide plank’ Oak Floors to Drawing Room & Lounge finished to compliment the interior design colour palette.
Honed & polished ‘Crema Marfil’ solid marble floors throughout remainder ground floor area(kitchen & pantry/utility, dining area, living area)
Downstairs W/C solid ‘crema marfil’ floor & walls.
All internal window & door architrave are solid wood (not MDF) sourced from cutters & moulding specifically made for the sympathetic restoration and refurbishment of the famous Victorian landmark Pierre Hotel, (protected structure) Victoria Terrace, Dun Laoghaire – restored as per architectural specifications for the Victorian period.
Skirting same as above (ground floor skirting extra large wood cut from one piece – originally cut & destined for the Pierre Hotel)
All outer walls double insulated for heat retention.
All internal walls and all partition walls and all ceilings heat insulated and individually surrounded with/fitted with rock wool sound insulation.
Chesney’s is recognised as ‘the’ leading global brand for fireplaces & insets.Feature Chesney brushed nickel insets to drawing room & lounge sourced and brought in from Chesney’s of London with the stunning modernity of brushed satin Nickel frame combined with contemporary polished steel fire dogs and the hand crafted beauty of neo-forged steel baskets set in bespoke premium quality Italian Carrara Marble with a black Irish Slate hearth.
Chimney flu’s constructed to accommodate coal & log fires etc(not restricted to gas only & not just ornamental)
Fireplaces also come with gas ready fittings (should one prefer a natural gas fire)
Premium quality hand crafted Irish crystal chandelier’s & crystal globe hang from Victorian period cornice & centrepieces moulded & fitted by ‘Irish Fine Art Plasterwork’.
Bay window size & dimensions modelled on large elegant Victorian period residence.
Bespoke Enda Hannon crafted glass to entrance doorway surround.
Large interconnecting reception rooms.
Bespoke kitchen and pantry/utility with easy glide pot drawers, cutlery drawers and larder units complimented with top of the range Bosch & Neff Appliances.(including bean to cup coffee maker, steam oven, combi microwave, large natural gas hob with ‘high heat’ Wok feature for international cuisine, pyrolytic self clean oven, sleek ‘De Dietrich’ brushed steel high output extractor)
Granite worktops to kitchen & pantry/utility room.
Underfloor heating throughout ground floor with individual temperature control in each room.
All radiator’s at 1st & 2nd floor fitted with individual heat control thermostats.
Energy efficiency condenser boiler.
Multitude of electric points in all locations throughout (including externally at front drive & rear patios)
Wall mounted electric high output heaters to rear patio area provide cosy unlimited safe & comfortable outdoor evening entertaining.
Large upstanding ‘cascade effect’ stainless steel water feature sourced from ‘London Garden’ exhibition & show.
CAT 5 cable throughout.
TV & Broadband outlets/points available in every room.
Top of the range music speakers provide quality relaxed easy listening to your favourite music controlled by central music system throughout ground floor.
Abundance of light fittings and points designed and arranged to provide for different lighting effects from cosy intimate mood lighting to functional lighting as required.
Kitchen living area individually wired for surround sound.
Drawing room individually wired for surround sound.
Master bedroom individually wired for surround sound.
2nd Floor bedroom suite individually wired for surround sound.
1st & 2nd floor doors are solid oak (painted white to interior design specifications)
Ground floor doors are solid mahogany (60mm thick) & painted white to interior design specifications
Ryalux Period Velvet Carpet throughput 1st & 2nd floors.
Bespoke cut string Victorian style staircase complimented with ‘Monkey Tail’ detail and side decorative panels and ornate polished chrome fitted stair rods.
Porcelanosa rectified porcelain tiles and mirrors imported especially from Spain for ensuite’s & shower room.
Floor to ceiling Italian Travertine stone to main bathroom.
Bathrooms & ensuite’s come with underfloor heating in addition to chrome towel rails.
Pressurised water system throughout offering pulsating refreshing therapeutic thermostatically controlled power showers.
Quality sanitary ware throughout with top of the range chrome fittings including feature exposed polished chrome bottle traps and wall mounted polished chrome towel rails.
Spectacular views of Dublin Port, Dublin Mountains & the City (from 2nd floor windows)
Large ‘feature arch window’ straddling ground floor and 1st floor – also provides abundant natural light.
‘Silk’ curtains throughout (floor to ceiling – all double lined plus black out lining & ornate tie backs & brushed stainless steel fittings)
Wire free security alarm system with connectivity capability to remote security monitoring service and mobile devices (mobile phone etc)
All wardrobes fitted with an abundance of chrome accessories and fittings.(including chrome pull out fittings such as drawers, tie racks, handbag holders, shoe holders etc)
Large linen storage area on 1st and 2nd floors.
Water filter fitted to kitchen tap provides clean pure unlimited filtered drinking water.
BER ‘B’ rating
C.3650sq ft (c339sq mt)
BER Details
BER: B3 BER No.111099438 Energy Performance Indicator:134.63 kWh/m²/yr
Accomodation
Porch
Granite Steps, Victorian Patterned Earthenware Tiles, Cast iron Savoy Pendant Lantern
Entrance Hall 2.75m x 2.35m
Enda Hannon leaded glass panels,High Ceiling with ornate cornice and centre-piece
Hallway 5.763m x 1.25m
High Ceiling with ornate cornice
Feature arch & corbels
Chrome downlighters
Honed Crema Marfil marble floor with underfloor heating
Feature staircase with solid mahogany handrail, ‘monkey tail’ detail and polished chrome stair rods.
Drawing Room 4.52m x 6.475m
Large bay window
High ceiling with ornate cornice and centerpiece
Irish crystal chandelier
Bespoke ‘Chesney of London’ fireplace with Italian Carrara Marble
Oiled & smoked oak floors with underfloor heating
Integrated music speakers
Eclectic chrome wall mounted light fittings
Large interconnecting solid mahogany double doors to lounge
Wired for surround sound
Lounge 4.35m x 4.96m
High ceiling with ornate cornice and centerpiece
Irish crystal chandelier
Bespoke ‘Chesney of London’ fireplace with Italian Carrara Marble
Oiled & smoked oak floors with underfloor heating
Integrated music speakers
Eclectic chrome wall mounted light fittings
Large interconnecting solid mahogany glass panel double doors to family room
Family Room
High ceiling with ornate cornice
High-end glass & chrome light fittings
Integrated music speakers
Honed Crema Marfil marble floor with underfloor heating
Wired for surround sound
Large glazed double doors to south facing patio & garden.
Wired for surround sound
Kitchen/Dining Area 3.306m x 8.963m
High ceiling with ornate cornice
Modern fully fitted – with integrated high-end appliances including Neff bean to cup coffee maker, pyrolitic self cleaning oven, Neff steam oven and combi-microwave oven, integrated Neff dishwasher and integrated full height larder fridge. Franke sink with triflow water filter tap. Feature de dietrich brushed steel extractor. Granite worktops to Kitchen Island and splashback
Integrated music speakers
Honed Crema Marfil marble floor with underfloor heating
High ceiling with ornate cornice
Square bay feature window
Integrated music speakers
High-end glass & chrome light fittings
Honed Crema Marfil marble floor with underfloor heating
Bespoke solid mahogany arch swing double doors (painted)
Pantry/Utility 1.37m x 2.24m
Fitted presses
Integrated full height freezer
Granite worktops
Laundry area
Honed Crema Marfil marble floor with underfloor heating
Downstairs WC
Laufen sanitary ware with chrome fittings
Chrome & glass light fittings
Porcelanosa mirror
Honed Crema Marfil marble floor with underfloor heating
Cloak Room/Storage 1.0m x 2.153m
Recessed brushed chrome stair lights to
First Floor..
Landing area
High ceilings with ornate cornice
Feature chrome & glass light fittings
Master Bedroom 4.08m x 6.474m
High ceilings with ornate cornice and centerpiece
French style crystal chandelier
Feature bay window with seating area
Full-length silk interlined curtains
Wired for surround sound
Master Ensuite 1.54m x 3.0m
Walk in power shower with chrome fittings
Porcelanosa floor to ceiling tiles
Porcelanosa mirrors
His and hers sinks with exposed polished chrome bottletraps and mixer taps.
Chrome towel rail
Underfloor heating
Chrome light fittings
Walk-In Wardrobe
Spacious walnut finish walk in wardrobe with chrome baskets, tie racks etc, walnut shelving and full-length beveled mirror
Bedroom 2 3.64m x 5.47m
Large double bedroom with high ceilings, ornate cornice and centerpiece
Stylish chrome & crystal pendant light fitting
Built-in wardrobes, chrome baskets, tie racks etc
Full-length silk interlined curtains
Ensuite 1.54m x 1.97m
Walk in power shower with chrome fittings
Porcelanosa floor to ceiling tiles
Porcelanosa mirror
Chrome towel rail
Underfloor heating
Chrome light fittings
Bedroom 3 3.21m x 3.8m
Double bedroom with high ceilings, ornate cornice and centerpiece
Italian crystal chandelier
Full-length silk interlined curtains
Bedroom 4 2.77m x 4.355m
Generous double bedroom with high ceilings, ornate cornice and centerpiece
Stylish chrome & crystal pendant light fitting
Full-length silk interlined curtains
Built-in wardrobes, chrome baskets, tie racks etc
Bathroom 2.04m x 3.18m
Floor to ceiling Natural Italian Travertine Stone
Twin sinks with exposed chrome bottletraps & fittings
Free standing bath with chrome claw feet & fittings
Chrome towel rail
Underfloor heating
Linen Press
Ample linen storage
Staircase to 2nd floor with recessed brushed chrome stair lights
Second Floor
Bedroom 5 7.13m x 4.75m
Large bedroom suite
Generous seating area
Remote control mood lighting
Wired for surround sound
Feature porthole detail
Under eaves storage
Bedroom 6/Dressing Room 3.672m x 4.75m
Currently used as large walk in dressing room
Cosy seating area
Recessed downlighters
Built-in wardrobes, chrome baskets, tie racks etc
Under eaves storage
Panoramic views to Dublin Port & Mountains
Shower Room 1.57m x 2.75m
Tiled throughout & well equipped with power shower, porcelanosa mirror, chrome fittings and lights
Chrome towel rail
Underfloor heating
Office/Study 3.358m x 4.75m
Recessed downlighters
Panoramic views to Dublin Port & Mountains
Reading Area
Relax reading area with chrome & glass light fittings
Linen Press
Patio & Town Garden
