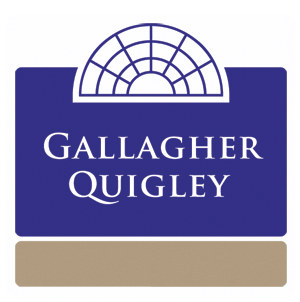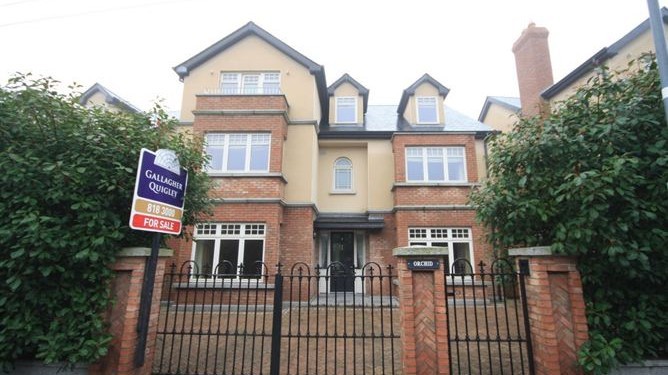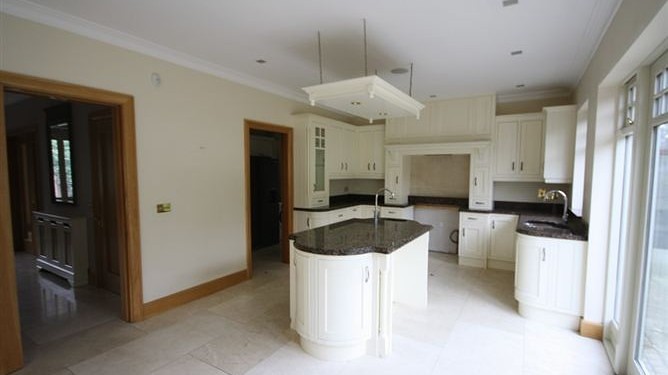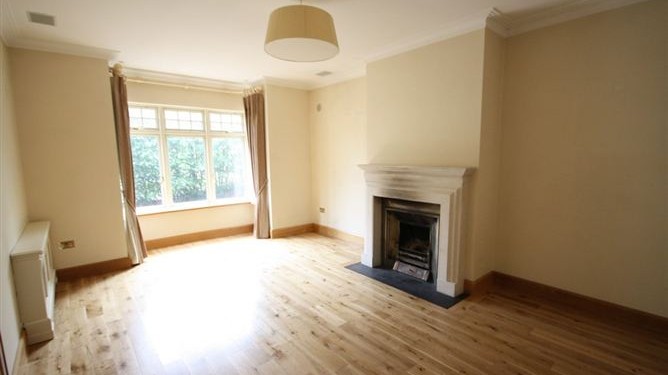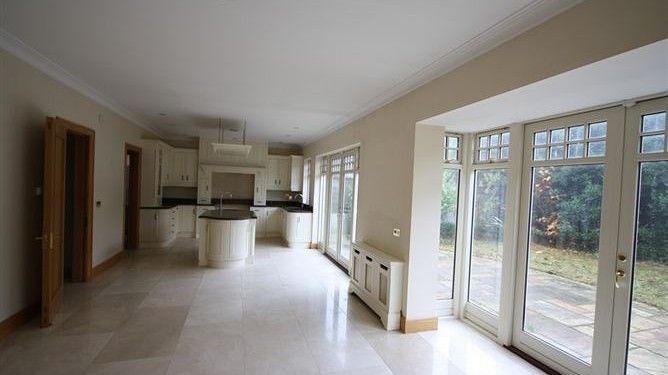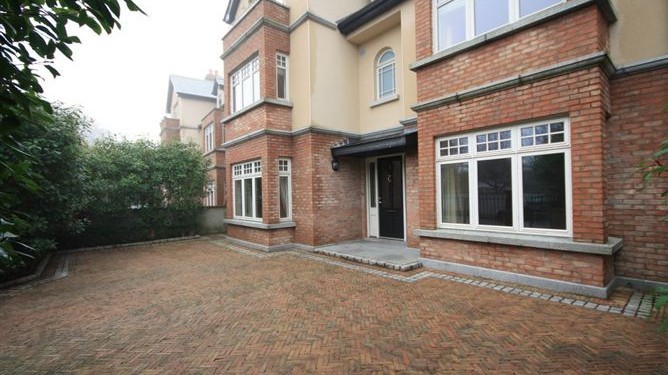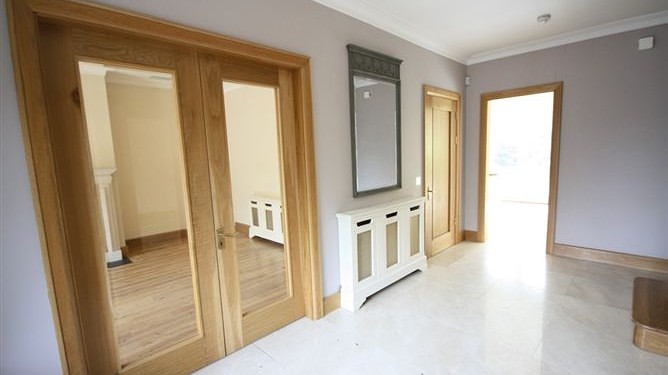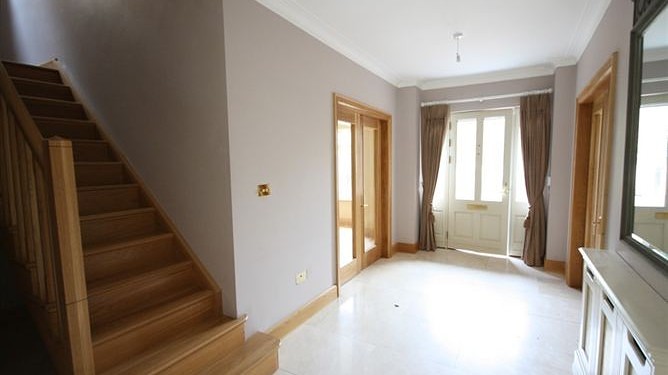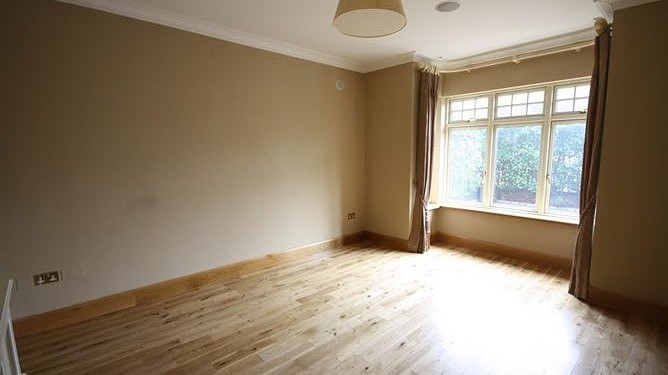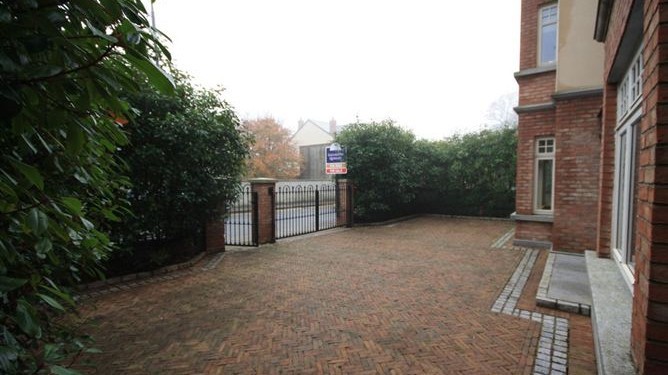A superbly designed detached three story home of exceptional modern character.
This home is ideally situated in a quiet mature cul de sac location off the Howth Road, within a short distance from local shops, schools, dart & bus services. Also conveniently nearby is shopping at Killester while the City Centre, Eastpoint and the IFSC are within a short commute away.]
Viewers will be suitably impressed by the generous proportions throughout which highlight features such as bespoke joinery, extra high floor to ceiling height, secluded sunny rear gardens, off street parking and 4 bathrooms!
The accommodation briefly comprises a fine hall, two reception rooms and a stunning kitchen cum dining cum lounge area across the rear ground floor. On the first floor are four bedrooms, two of which have smartly appointed ensuite bathrooms and an impressive family bathroom off the main landing.
On the top floor is a main bedroom suite which is as comfortable as some city apartments – with its own dressing room, built in wardrobes, ensuite and a separate open plan sitting room area, this bedroom suite really sets this magnificent home apart.
Viewing is highly recommended by appointment only.
Features
DOUBLE GLAZED WINDOWS
BER B2
GAS FIRED CENTRAL HEATING
COBBLE-LOCK DRIVEWAY
SMALL PRIVATE WEST FACING REAR GARDEN
EXCELLENT STANDARD OF FINISH THROUGHOUT
Accomodation
Hall 5.574m x 2.352m Cloak-room, downstairs wc/whb, tiled floor
Lounge 4.13m x 3.9m Square bay window, plaster coving, double oak doors to hall
Living Room 5.44m x 3.93m Natural stone fireplace with double oak doors to hall, coving
Kitchen cum Dining Room 10.43m x 3.84m Bespoke fitted kitchen, tiled floor, island unit, plumbed for dishwasher, twin patio doors to rear. (utility room off) – fully fitted
1st Floor Landing 4.564m x 2.324m Linen cupboard
Bedroom 1 5.161m x 3.934m Double built-in wardrobe Ensuite shower room, wc, whb, shower, tiled floor and walls
Bedroom 2 (f) 4.14m x 3.9m Double built-in wardrobes Ensuite shower room, wc, whb, shower, tiled floor and walls
Bedroom 3 3.8m x 3.86m
Bedroom 4 3.702m x 3.866m
Bathroom 2.627m x 2.571m Bath, twin wash hand basins, wc, tiled floor & walls
2nd floor……
Attic Bedroom with…….
Sitting Area 6.15m x 3.184m Twin dormer windows – open plan to…..
Bedroom 6.84m x 3.97m Door to viewing balcony….
Dressing Room 4.5m x 3.55m with fitted wardrobes
Ensuite Bathroom 4.828m x 2.74m Bath, twin wash hand basins, wc, shower, tiled floor & walls
Exterior
Hall 5.574m x 2.352m Cloak-room, downstairs wc/whb, tiled floor Lounge 4.13m x 3.9m Square bay window, plaster coving, double oak doors to hall Living Room 5.44m x 3.93m Natural stone fireplace with double oak doors to hall, coving Kitchen cum Dining Room 10.43m x 3.84m Bespoke fitted kitchen, tiled floor, island unit, plumbed for dishwasher, twin patio doors to rear. (utility room off) – fully fitted 1st Floor Landing 4.564m x 2.324m Linen cupboard Bedroom 1 5.161m x 3.934m Double built-in wardrobe Ensuite shower room, wc, whb, shower, tiled floor and walls Bedroom 2 (f) 4.14m x 3.9m Double built-in wardrobes Ensuite shower room, wc, whb, shower, tiled floor and walls Bedroom 3 3.8m x 3.86m Bedroom 4 3.702m x 3.866m Bathroom 2.627m x 2.571m Bath, twin wash hand basins, wc, tiled floor & walls 2nd floor…… Attic Bedroom with……. Sitting Area 6.15m x 3.184m Twin dormer windows – open plan to….. Bedroom 6.84m x 3.97m Door to viewing balcony…. Dressing Room 4.5m x 3.55m with fitted wardrobes Ensuite Bathroom 4.828m x 2.74m Bath, twin wash hand basins, wc, shower, tiled floor & walls
MAP & DIRECTIONS
CONTACT AGENT
-
Rory Gallagher
- +353 1 818 3000
